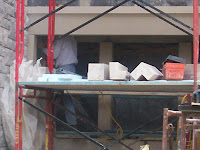 In Introduction to Building Construction II last Tuesday, I was given the task of visiting a nearby construction site in order to observe activities being carried out.
In Introduction to Building Construction II last Tuesday, I was given the task of visiting a nearby construction site in order to observe activities being carried out.So, I visited the New Residence Dormitory room that's currently being build on-campus next to Cochrane Hall. It seemed like a rather slow day for today, but I still managed to pick-up on a few things. (On the right) A picture of one of the sides where masonry workers are fitting masonry onto the walls. Building's on-campus use a unique limestone from a quarry owned by Virginia Tech called "Hokie Stone." Unfortunately from this view you can't see the masonry workers due to the exterior covering to protect their work from weather elements, but the noise from chiseling definitely signaled that work was being done. Piles of limestone could be found throughout the site as workers on ground level used hand chisels to give the stone a basic shape to work with. Then, when the stone reached it's destination on the upper levels of scaffolding, then workers further shaped it to fit their needs. The masonry is put in place using a mortar made out of Portland cement and aggregates mixed on-site using an industrial mixer.
 (To the left) A gradall telehandler is being used by a crew to lift loads of Hokie Stone (limestone used on on-campus buildings) to masonry workers on the upper levels of the scaffolding. Since the New Residence dorm is multiple stories, boom lifts like this one have to be used to transport masonry stone from ground level to where it is needed. Current models of Gradall telehandlers can be seen here as well as their specs:
(To the left) A gradall telehandler is being used by a crew to lift loads of Hokie Stone (limestone used on on-campus buildings) to masonry workers on the upper levels of the scaffolding. Since the New Residence dorm is multiple stories, boom lifts like this one have to be used to transport masonry stone from ground level to where it is needed. Current models of Gradall telehandlers can be seen here as well as their specs:http://www.goldcoasthilift.com/scissor_lifts_equipment/gradall_544d.html
 (To the right) A worker is using a hand operated sander to provide a smooth, leveled finish to some concrete supports. Worker was on ground level finishing one of the side entrances to the dormitory.
(To the right) A worker is using a hand operated sander to provide a smooth, leveled finish to some concrete supports. Worker was on ground level finishing one of the side entrances to the dormitory. (To the left) A cross section of the exterior wall of the dorm is provided on-site. The exterior surface is made with Hokie stone (limestone), which is what the masonry workers were, shown earlier, moving and fitting into place. Then, on the interior, is basic concrete masonry units that were put in earlier last year. Masonry walls have a significant fire safety advantage, which is always considered on college campuses.
(To the left) A cross section of the exterior wall of the dorm is provided on-site. The exterior surface is made with Hokie stone (limestone), which is what the masonry workers were, shown earlier, moving and fitting into place. Then, on the interior, is basic concrete masonry units that were put in earlier last year. Masonry walls have a significant fire safety advantage, which is always considered on college campuses.




