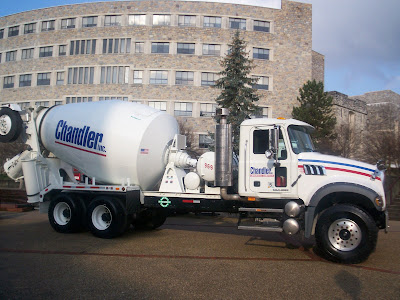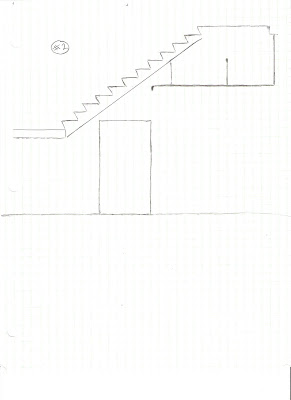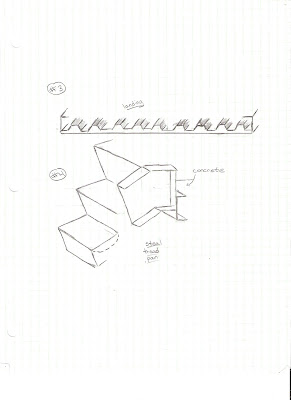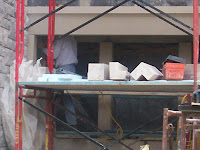In yesterday's Building Construction lab, we were assigned with the task of visiting two construction sites on-campus, and then, compare the various fundamental elements. We were quick to observe that the two sites, the Basketball Practice Facility and the New Residence Hall, both had commonalities in their overall progress as they were both nearing completion. Both construction projects were using common building materials, such as precast concrete and Hokie stone (which is Virginia Tech's own variation of a limestone). Although, the composition percentages of those building materials where different in that the Basketball Practice Facility had a higher percentage of precast concrete while the New Residence Hall had more Hokie Stone.
Elements of site layout were present at both projects, including: fencing, heavy equipment (cranes, forklifts, concrete mixers, etc.), several access points for vehicles and equipment, on-site storage of excess materials, field operation buildings, and temporary structures. But each element in relation to each other are different between the two sites. For instance, the field operations units were different in relation to the various access points to the site. The scope of work and structural dimensions also varied between the two sites; especially since the two buildings serve different purposes (which also causes a variation in building quality, although we couldn't necessary observe this difference).
Summarized, from this task, I walked a way with a better, broader understanding of construction. Even though the two sites on-campus were different in purpose, structure, and layout, in a broader view they still had many common fundamental elements.
Wednesday, April 22, 2009
Wednesday, March 18, 2009
Industry Day at VT
 Indusctry Day was held on the Virginia Tech campus Tuesday, March 16th 2009. Industry Day was coordinated with various construction companies to give students a chance to view various elements and assets of the construction process. The main assets presented were heavy consturction equipment (such as this CAT grader above).
Indusctry Day was held on the Virginia Tech campus Tuesday, March 16th 2009. Industry Day was coordinated with various construction companies to give students a chance to view various elements and assets of the construction process. The main assets presented were heavy consturction equipment (such as this CAT grader above).
Other various construction equipment include this crane (above), which is being used to put a skeleton section of a standard building together (below). The HVAC and piping are exposed to allow passerbys to get a rare view of common household/building components as well as acquiring an idea of a common layout.

Students also had the chance to participate in the process, which adds to the educational value of this wonderful event. Seen in the picture (above), one student (bottom left in the picture) was signaling the crane operator, playing a vital role as the top section was picked up off the ground to be placed gracefully onto of the bottom half. Beforehand, two other students had the chance to hook the yellow straps on to the crane head and stabilize it while it was being lifted off the ground.
 Students not only had a chance for hands-on experience, but also had the chance for some intense gaming. However, this was not your average game. In fact, it's an incredibly rare (and expensive) simulation used for training excavator operators (above). This simulation has an incredibly realistic cab setup as well as detailed programming of how an excavator would operate in real life. The simulation takes all of this, and then, it puts the "operator" in common day situations that would be presented such as: filling a dump truck with dirt, hositing heavy pipes into holes, and even driving the excavator back onto its transportation module. And if that wasn't enough already, the simulation even factors in any cost deductions that might've accured to point out mistakes (such as hitting the dump truck with the excavators bucket). Needless to say, most students found room for much improvement with the majority of them in the negative profit range of 10k plus.
Students not only had a chance for hands-on experience, but also had the chance for some intense gaming. However, this was not your average game. In fact, it's an incredibly rare (and expensive) simulation used for training excavator operators (above). This simulation has an incredibly realistic cab setup as well as detailed programming of how an excavator would operate in real life. The simulation takes all of this, and then, it puts the "operator" in common day situations that would be presented such as: filling a dump truck with dirt, hositing heavy pipes into holes, and even driving the excavator back onto its transportation module. And if that wasn't enough already, the simulation even factors in any cost deductions that might've accured to point out mistakes (such as hitting the dump truck with the excavators bucket). Needless to say, most students found room for much improvement with the majority of them in the negative profit range of 10k plus. Various informational booths were also setup, including Spectra I.S. (above). Spectra I.S. is a company involved with surveying and surveying equipment. Visiting the booth, I learned about various technologies that are now being integrated into surveying equipment, including WiFi, GPS, and blue tooth. With WiFi, blue tooth, and an in-system modem, surveying equipment can now continuously feed updates of grading maps to the internet.
Various informational booths were also setup, including Spectra I.S. (above). Spectra I.S. is a company involved with surveying and surveying equipment. Visiting the booth, I learned about various technologies that are now being integrated into surveying equipment, including WiFi, GPS, and blue tooth. With WiFi, blue tooth, and an in-system modem, surveying equipment can now continuously feed updates of grading maps to the internet.
At Industry Day, I also had the chance to talk to Ricky. Ricky is an operator of the cement truck (above), and he was gracious enough inform me on some of the specs of the cement truck on display. I was astonished to find out that this particular model can hold up to 10.5 cubic yards of concrete, bringing the total mass of the truck to upwards of 70,000 lbs.! This truck runs off a 350 horsepower engine, which I initially thought couldn't possibly be enough. But the engine is a diesel motor, allowing for significant more torque to be provided compared to the standard motor. It also startled me when Ricky informed me that operators only have 90 minutes to deliver the concrete on-site and pour it where needed. This model uses a hydraulic motor to rotate the drum, but the motor must be running at all times for it to function. It was also cool to find out that this model also uses an expensive filter on the exhaust pipes resulting in zero green house gas emissions!

(Above) I believe this picture exemplifies my underestimation of the complexity of a cement truck. Here, you can see the water tank (the bigger one) and the smaller tank that houses the hydraulic fluid for the various cylinders the truck uses for dispensing the cement and such. The water tank apparently can hold 120 gallons of water, which Rick told me can be used surprisingly fast. You can also see the hydraulic motor (above the hydraulic tank) that rotates the drum.
Overall, Industry Day was a fantastic and enlightening experience. I witnessed heavy equipment in operation as well as learn a wealth of information about various construction equipment and technologies.
Tuesday, March 3, 2009
Sketches of Various Elements of Buildings






(On the left #9 and #10)A section drawing through cast stone and through Hokie stone (limestone masonry)of an exterior wall of Bishop-Favarao.
(On the right #6, #7, and #8) A plan drawing of my dorm room, a section drawing through the dorm room door, and a section drawing through the dorm room window.
(On the left #5) A drawing of the top of a steal beam to the bottom of a drip pan used in a heating and cooling system located on the third floor of Bishop-Favarao.
(On the right #2) A section drawing of a staircase in Bishop-Favarao.
(On the left #1) A plan drawing of the previously mentioned staircase.
(On the right #3 and #4) A detailed drawing of one of the landing's of the previously mentioned staircase and a detailed drawing of the steal tread pan of an individual stair of the staircase.
Thursday, February 26, 2009
On-site Visit
 In Introduction to Building Construction II last Tuesday, I was given the task of visiting a nearby construction site in order to observe activities being carried out.
In Introduction to Building Construction II last Tuesday, I was given the task of visiting a nearby construction site in order to observe activities being carried out.So, I visited the New Residence Dormitory room that's currently being build on-campus next to Cochrane Hall. It seemed like a rather slow day for today, but I still managed to pick-up on a few things. (On the right) A picture of one of the sides where masonry workers are fitting masonry onto the walls. Building's on-campus use a unique limestone from a quarry owned by Virginia Tech called "Hokie Stone." Unfortunately from this view you can't see the masonry workers due to the exterior covering to protect their work from weather elements, but the noise from chiseling definitely signaled that work was being done. Piles of limestone could be found throughout the site as workers on ground level used hand chisels to give the stone a basic shape to work with. Then, when the stone reached it's destination on the upper levels of scaffolding, then workers further shaped it to fit their needs. The masonry is put in place using a mortar made out of Portland cement and aggregates mixed on-site using an industrial mixer.
 (To the left) A gradall telehandler is being used by a crew to lift loads of Hokie Stone (limestone used on on-campus buildings) to masonry workers on the upper levels of the scaffolding. Since the New Residence dorm is multiple stories, boom lifts like this one have to be used to transport masonry stone from ground level to where it is needed. Current models of Gradall telehandlers can be seen here as well as their specs:
(To the left) A gradall telehandler is being used by a crew to lift loads of Hokie Stone (limestone used on on-campus buildings) to masonry workers on the upper levels of the scaffolding. Since the New Residence dorm is multiple stories, boom lifts like this one have to be used to transport masonry stone from ground level to where it is needed. Current models of Gradall telehandlers can be seen here as well as their specs:http://www.goldcoasthilift.com/scissor_lifts_equipment/gradall_544d.html
 (To the right) A worker is using a hand operated sander to provide a smooth, leveled finish to some concrete supports. Worker was on ground level finishing one of the side entrances to the dormitory.
(To the right) A worker is using a hand operated sander to provide a smooth, leveled finish to some concrete supports. Worker was on ground level finishing one of the side entrances to the dormitory. (To the left) A cross section of the exterior wall of the dorm is provided on-site. The exterior surface is made with Hokie stone (limestone), which is what the masonry workers were, shown earlier, moving and fitting into place. Then, on the interior, is basic concrete masonry units that were put in earlier last year. Masonry walls have a significant fire safety advantage, which is always considered on college campuses.
(To the left) A cross section of the exterior wall of the dorm is provided on-site. The exterior surface is made with Hokie stone (limestone), which is what the masonry workers were, shown earlier, moving and fitting into place. Then, on the interior, is basic concrete masonry units that were put in earlier last year. Masonry walls have a significant fire safety advantage, which is always considered on college campuses.
Tuesday, February 24, 2009
Assembly and Unit Cost Estimating (Quantifying Concrete)
In Introduction to Building Construction II, we were tasked with quantifying concrete for a set of blueprints given to us in class of a Research and Development facility. Unfortunately for us,
the size of the numbers on the printed "prints" were not as large as we would have like them to be. But I guess it's only appropriate because the on-site prints sometimes can be no different. So, I started quantifying the site using a traditional quantify sheet and a few pieces of scratch paper. The research and development facility was your average square, so quantifying it at times proved to be more of a challenge than I had expected. There were multiple things to quantify, including but not limited to: interior and exterior walls, 4" slabs, 6" slabs, a thickened slab, stairs, foundations, rebar, vapor barriers, saw cuts, and a continuous wall footing. Once I had quantified all the these things and recorded them on the quantifying sheet, I used CostWorks located on RSmeans.com.
CostWorks is an online data base that you can subscribe to. We were required to in order to use it for various in-class projects. It's a substantially large data base that includes unit prices and assembly prices; both of which we had to do for this project. So, I basically wondered the data for anything and everything related to things on the quantifying sheet, and I added them. Once that was done, I imported it to excel, and I produced an assembly and unit cost estimate (pictures below).
Unit Cost Estimate (Excel)

Assembly Estimate (Excel)


the size of the numbers on the printed "prints" were not as large as we would have like them to be. But I guess it's only appropriate because the on-site prints sometimes can be no different. So, I started quantifying the site using a traditional quantify sheet and a few pieces of scratch paper. The research and development facility was your average square, so quantifying it at times proved to be more of a challenge than I had expected. There were multiple things to quantify, including but not limited to: interior and exterior walls, 4" slabs, 6" slabs, a thickened slab, stairs, foundations, rebar, vapor barriers, saw cuts, and a continuous wall footing. Once I had quantified all the these things and recorded them on the quantifying sheet, I used CostWorks located on RSmeans.com.
CostWorks is an online data base that you can subscribe to. We were required to in order to use it for various in-class projects. It's a substantially large data base that includes unit prices and assembly prices; both of which we had to do for this project. So, I basically wondered the data for anything and everything related to things on the quantifying sheet, and I added them. Once that was done, I imported it to excel, and I produced an assembly and unit cost estimate (pictures below).
Unit Cost Estimate (Excel)

Assembly Estimate (Excel)


Example of Wall Assembly
http://www.masonrymagazine.com/10-07/practices.html
Materials:
-Termination Bar
-Thermoplastic flashing
-Concrete Block
-Brick
-Drip plate
-Mortar Dropping collection device
Masonry and Brick are high energy efficient materials for construction of a wall assembly. And both also have a high recycle value. This wall assembly includes a wire reinforcement and anchoring system to increase the longevity of the wall.
Materials:
-Termination Bar
-Thermoplastic flashing
-Concrete Block
-Brick
-Drip plate
-Mortar Dropping collection device
Masonry and Brick are high energy efficient materials for construction of a wall assembly. And both also have a high recycle value. This wall assembly includes a wire reinforcement and anchoring system to increase the longevity of the wall.
Subscribe to:
Comments (Atom)

