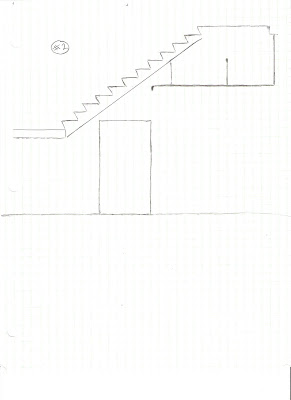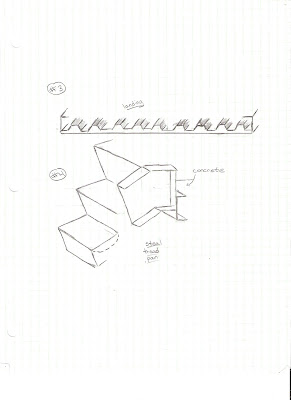





(On the left #9 and #10)A section drawing through cast stone and through Hokie stone (limestone masonry)of an exterior wall of Bishop-Favarao.
(On the right #6, #7, and #8) A plan drawing of my dorm room, a section drawing through the dorm room door, and a section drawing through the dorm room window.
(On the left #5) A drawing of the top of a steal beam to the bottom of a drip pan used in a heating and cooling system located on the third floor of Bishop-Favarao.
(On the right #2) A section drawing of a staircase in Bishop-Favarao.
(On the left #1) A plan drawing of the previously mentioned staircase.
(On the right #3 and #4) A detailed drawing of one of the landing's of the previously mentioned staircase and a detailed drawing of the steal tread pan of an individual stair of the staircase.

No comments:
Post a Comment